The name of the school was officially changed to "Elliott Heads State School" by the then Minister for Education, Mr Jack Pizzey, on 23 March 1967.
Elliott Heads State School was originally called "Airy Park State School". Mr Breusch, who donated the land for the school, had named his original property Airy Park, after Mr Peter Airy, a prominent Labor politician at the time. The school was named after Mr Breusch’s property, as there were several well know teachers in Mr Beusch’s family at that time. The origin of the name Airy (or Airey) Park was discussed in an article written by Mr George Comino in 1970.
Project club
Visits by the project club officer in 1958 indicated that although work usually associated with project club, bush houses, cane plots etc. was being undertaken, it was not until 1960 that the school began its first project club. The first committee consisted of:
Master P. Montgomery – Chairman
Master C. Cox – Secretary
Master C. Killip – Treasurer
Miss P. Davies - Vice chairwoman
Miss J. Killip - Assistant secretary
Miss G. Bonano - Assistant treasurer
Special appointments were:
Master V. Raines - Sporting equipment officer
Master R. Davis - Cleanliness officer
Master G. McMillan - Plot reporter.
In 1971 the project club officer indicated in his report that its students were all well organised and had worked well during the year. There was no further record of club after that date.
Arbour Day
Arbour Day was an important event in Queensland schools for many years and Elliott Heads State School was no exception. In the Arbour Day Report 1973 the head teacher advised that there were 40 trees in the forest plot which were in fair condition.
Additional buildings
The first major addition to the Elliott Heads State School was the removal of the Electra State School to what is now Elliott Heads State School in 1966. The building originally housed the classes for Years 1-3, with the original building being used for Years 4-7. The Electra SS building is now used as our administration centre and principal’s office.
1973 saw the building of the toilet block. This was a far cry from the old “thunderboxes” out the back.
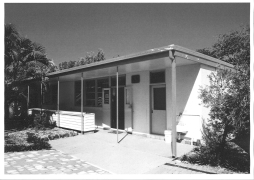
C block 1979
In 1979 C Block was completed as the early education centre, so that the new preschool classes could be instigated. Additions were made to this building in 1985 with the addition of a workroom and staff/health room. These two rooms are currently used as a P&C room and a storeroom.
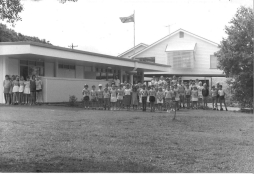
After a lot community effort, D Block was finally built in 1986, a double teaching area and withdrawal room.
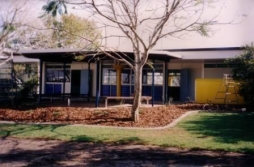
In 1994 this block was extended with another double teaching area and storeroom. D Block now houses our Grade 2-7 classes. This new area was landscaped, giving our grounds and gardens a further boost.
D Block on completion in July 1994
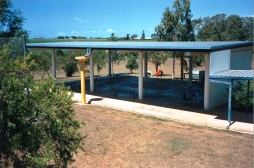
Undercover area
In 1990 a large covered play area was completed. As we are a SunSmart school, this gave us much needed space for assemblies, wet weather activities and some P.E. activities. A later addition of lattice panelling was installed to break the south easterly winds. In 2007 a colorbond fence was added.
Our playgrounds have been updated progressively:
1990 - the junior climbing playground and sail
2002 - sails for the front of the school
2005 - a senior playground
2007 - a shade sail for the senior playground.
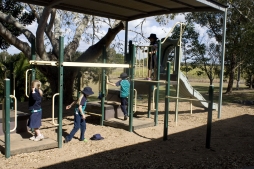
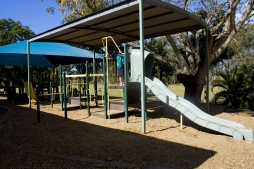
P-3 playground
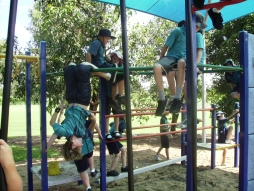
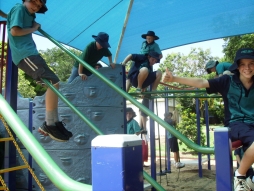
Senior playground
In 1997 Rodney Davies, a former student, undertook to laser level our old cane paddock into a usable oval, and Michael Micak measured out and marked all our running tracks.
2003 saw the air-conditioning of our classrooms and office, thanks to the generous donation of a local community member. This was a first for the district, let alone such a small school.
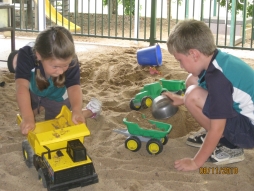 A covered outdoor learning area was completed in 2007. This outdoor earning area was attached to C Block which facilitated use by the early childhood classes and our weekly play group. The new covered sandpit replaced the old one which was unable to be used on hot days and was causing safety problems.
A covered outdoor learning area was completed in 2007. This outdoor earning area was attached to C Block which facilitated use by the early childhood classes and our weekly play group. The new covered sandpit replaced the old one which was unable to be used on hot days and was causing safety problems.
Outdoor learning area
In 2008 a disabled toilet and ramp was constructed. This facility can also be used by our nursing mothers and as a toilet area for small children on playgroup days.
In 2010 the school was granted permission to remodel the original school building into a very comfortable staffroom with the addition of kitchen facilities, as it was felt the room was now too small to use as a classroom. 2010 also saw the installation of solar panels on the roof of D Block, making the school more environmentally sustainable.
The “Building the Education Revolution” saw funds finally all located for a purpose built library and resource centre in 2011. This building, known as ‘The Taske Centre’ after our long serving library teacher aide, Mrs Evelyn Taske, is now a major hub in the life of the school, with a teacher reference area, computer centre, video and T.V. facility, library and games area, and large area set aside for class or public meeting use. New Prep and garden sheds were built as the old ones were removed to make space for the resource centre.

Library
The tuck shop was c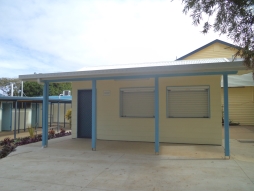 ompleted in 2012, as was a new shed for dual use by the P&C and school as additional storage. New pathways and gardens have been added during 2013 to landscape the area around the new tuckshop.
ompleted in 2012, as was a new shed for dual use by the P&C and school as additional storage. New pathways and gardens have been added during 2013 to landscape the area around the new tuckshop.
Tuck shop